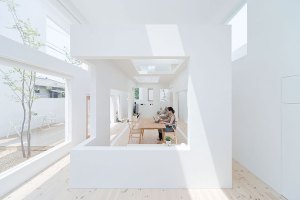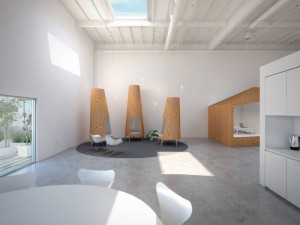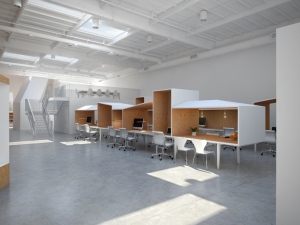>> HOUSE H// SOU FUJIMOTO
what i like about this house in tokyo is that it looks very different to its surrounding but fits somehow perfectly in. moreover i like the minimal concrete look with just 6 different sized squares on each site to let the light in. it is a great balance between volumes, spaces and light.
the way the staircases are amazingly set up in the white space and seem to end in the middle of nowhere, create a really light ambiance. the big openings in the floor, the ceiling and the walls open the space and connect the rooms on three floors together.

>> HOUSE N// SOU FUJIMOTO
this project reminds me in some way of a turtle. you have a big square, the shell, which holds away the outside world and has only big squared openings to let the light in or function as entrances. in the centre you have the living space nested, the body, hidden from outside. I love the unconventional cuttings and shapes of the inside walls and the big windows which create a fluent and very light ambiance throughout the house.
>> HYBRID OFFICE// EDWARD OGOSTA
what a wonderful environment to work in! the office has very different working stations. a big auditorium which is at the same time a library and can be used as a reading corner and relaxing area. Moreover you have simple meetings rooms but also small working “houses” where to sit on the floor, framed desks and “tree chairs” where to hide and disappear in the trunk.
>> OUTSIDE IN // TAKESHI HOSAKA
>>for the design project//












